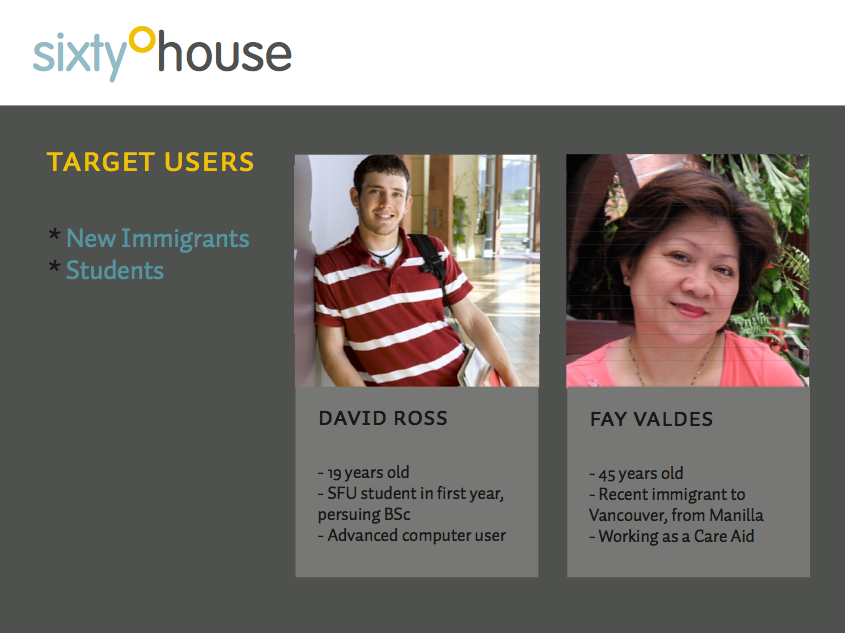60 Degree Home
The Sixty Degree Home is designed to be inhabited by community newcomers. Through ownership, it helps users to develop identity and a feeling of connection with place.
A collaboration with Lorea Sinclaire, Joey Chung and Mina Ghaani.
The 60 Degree home is a 160 square foot design which makes use of a building material called Cross Laminated Timber. The targeted user groups were individuals with lower income who had recently arrived in the community. We designed an affordable home in the context of a multiple-home arrangement which encourages community engagement and personal pride.
Our design process was strongly informed by user research. Through interviews with members of our target groups, we were able to understand two specific cases of our target audience: students (both local and international,) and recent immigrants to Canada. We learned that helping these groups develop a connection with the community would prove just as important as meeting their physical needs within a budget.
We used sketching, foam, cardboard and wood models and 3d modeling programs to imagine the form of the house. Using these methods, we also explored a variety of configurations for groups of these homes. In order to understand the building process of the real final products, we embarked on field trips to different wood processing facilities, and engaged in weekly review sessions with our Professor and peers.
In order to show the final home, we created a series of interior and exterior 3d renders.
The project culminated in an exhibition of our class work in the Charles H. Scott Gallery.


























